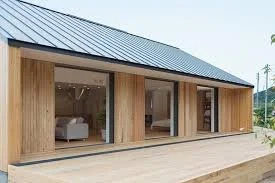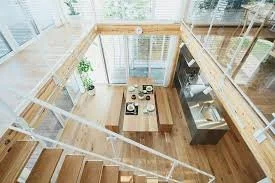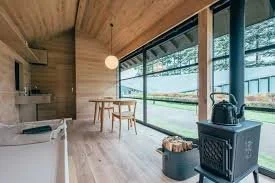While most of the focus of green buildings and the standards are on commercial buildings or residential complexes there has been an increased emphasis on how to make single family houses more sustainable going forward. MUJI house design entered the market in 2004 and is based only in Japan with the Ki no le or Wood House to create a simple building platform that is designed to last for decades. 15 years later they have created 4 different home types and the unique building practice is still expanding.
MUJI houses aspire to disrupt the way commercial homes are typically designed and marketed in order to disrupt the status quo. Homes have an emphasis on being designed as strategically small, contain one tool with no interior walls, focus on fundamental functionalities and are designed as an ‘empty’ box. The concept of the ‘one-room house’ comes from architect Kazuhiko Namba who conceived this in 1995 as a way to fit a highly functional small box into any urban function. “Namba also imagined that the functionalities embedded in a house could evolve and learn to adapt to the surroundings, as if the house was a living organism.” (Interaction Green). The empty box ideology for homes allows for the elimination of load bearing interior walls and allows homeowners to change the layout anything that they want. The box houses allows the homeowners to create a house that works for them while focusing on traditional Japanese design.
One of the most interesting parts of MUJI houses and Japanese deign is that the load has traditionally been born by exposed pillars and beans instead of walls within the home. Houses in Japan typically use portable sliding panels (fusuma) or screen doors (shoji) attached within the unlovable walls. This allows the home to be more connected to the outside world allowing nature to come in. Safety and Engineering protocols have been put in place to use a combination of wooden slabs and joints/ fasteners to structure the wood creating a welcoming ambience from the exposed pillars and beams.
Insulating the homes is the of the large aspects that the MUJI design took into account as there are no interior walls and most upper floors are removed. The main focal points for enhanced insulation in MUJI house are: walls (both interior and exterior), glass and frames of the window and the floors underneath the glass doors. One of the most interesting design choices is the insulation panels of the walls being make of low thermal-conductive phenolic foam that can minimize the amount of heat traveling through it.
The windows in the MUJI house are a critical target of insulation as in all of the houses there are:
Glass: MUJI uses tripe layered glass, in which voids are filled with low-conductive argon gas.
Frame: Energy can travel through the frame areas faster than glass and maximizes the glass area by burying the frame inside the walls.
Floors: MUJI has layers of small air chambers underneath the floor where air can be trapped and a support structure uses a combination of aluminum and resin to slow heat transfer.
MUJI while just in Japan at the moment are showing how the needs of the country are being met and exceeded. These houses, while small in size are having a large impact on the future of housing in Japan allowing for affordability, sustainability and decreased impact on the planet.
Interested in Learning More?
Interaction Green Article: https://www.interactiongreen.com/muji-house-2/


