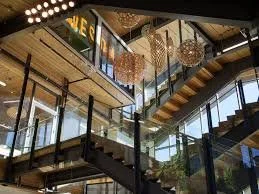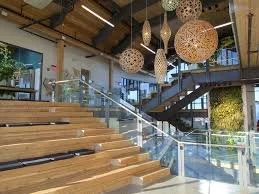Edmonton is the capital city of Alberta and is situated on the North Saskatchewan River Valley and is known for its hockey team, festival scene and large green spaces. Hosting over 50 unique festivals annually the city is putting itself on the map when it comes to the variety of interesting things to do. The Mosaic Centre for Conscious Community & Commerce is a sustainable building in the Summerside community in south Edmonton that is bringing together the community with nature at the focal point of the building.
The Mosaic Center is a 30,000 square foot buildings that includes a restaurant, childcare center, wellness center and co-working spaces along with a central atrium to bring together that invites people to linger in the heart of the building. Project owners utilized a process called Integrated Project Delivery (IPD) to”create a building that promotes interactions among people and between people, architecture, and nature.” (Living Future).
According to the Lean Construction Institute “The aim of IPD is to create a better system of collaboration and communication between the various parties involved in a construction project, from the owner to the designer to the builder and any trades and suppliers involved.” Having a buildings that promotes better interactions not just for builders and designers but for the individuals who occupy the building on a daily basis promotes better community than being siloed in an office with the same people you interact with on a daily basis. On top of community IDP helps to increase a buildings energy efficiency and eliminate waste in projects. This not only helps to improve human health but the overall building sustainability. .
Within the building itself the four focal points that the design team really centered around where: Natural Patterns & Processes; Light & Space; Evolved Human-Nature Relationships and Built Experience. Within Natural Patterns & Processes one of the focus points was having the private spaces toward the east and west in the building have having group spaces in the interior with bleacher-style seating in the atrium for people to sit together. Another important aspect is the fractals, complex patterns that rely on the repetition of simple shapes, that go through the entire building. These patterns that are often found in nature connect building occupants with ones that are found in nature allowing for connectivity through the space.
Some of the most interesting parts of the project are that it is the first Net Zero Energy (NZE) commercial building in Alberta and at the time of its opening drew 100% of its power from solar photovoltaic panels according to Stok. At the time of Mosaic’s opening it certified to LEED Platinum under New Construction, v2009 and Living Building Challenge Consulting. The Living Building Challenge is “a philosophy, advocacy tool, and certification program defining today’s most advanced measure of sustainability in the built environment”. This program helps to make more sustainable buildings while incorporating the importance of human health for occupants of the building.
The Mosaic Center is setting a precedence for what buildings can do to maintain their sustainability initiatives while being located in harsher climates like Alberta. Being able to achieve Net Zero Energy and LEED Platinum places an emphasis on how buildings can incorporate different energy and sustainability initiatives to have the design work with the location that the building is being constructed in.
Interested in Learning More?
Living Future Mosaic Highlight: https://living-future.org/case-studies/mosaic-centre-for-conscious-community-and-commerce-2/
Lean Construction Institute: https://leanconstruction.org/lean-topics/integrated-project-delivery-ipd/
Stok Highlight: https://stok.com/case-study/primed-mosaic-centre/
What is the Living Building Challenge: https://living-future.org/lbc/

