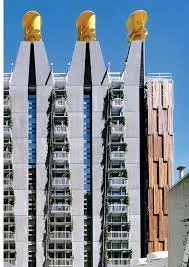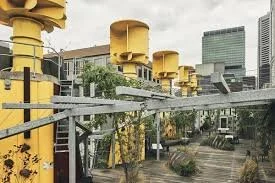Melbourne, Australia has been a hub for Australian culture, coffee, food and is the birthplace of Australia Rules Football that is very close to Rugby Football. One area that Melbourne is leading the charge with is green building initiatives with Council House 2 located at 240 Little Collins Street in the heart of the city.
Council House 2 (CH2) was completed in 2006 as a mix use development with retail on the ground floor and nine floors of office space above that integrated green technologies into the whole of the building. CH2 was the first commercial building to meet the six Green Star Rating System in Australia which is the highest possible rating possible. Green Star Rating System is an Australian sustainability rating and certification system that provides a means of certification for buildings that is developed by the Green Building Council of Australia (GBCA) that works with the building industry and government to help meet the evolving needs of green buildings in Australia. Some of the rating tools that Green Star offers are: Green Star Buildings, Green Star Communities, Green Star Performance, and Green Star Interiors. These different tools where developed by representatives from many organizations to help the evaluation of green building needs for the true.
One of the key features of this building that was taken into account was that the building proves 100% fresh air with an air filter change every half hour that benefits indoor air quality alongside the conservation of energy costs. According to Architectuul: “It has been estimated that the savings made by using this system will pay for the building within five to ten years.” Within providing fresh air to occupants during the day the building purges stale air at night allowing for the indoor air to remain fresh. The night purge also helps to cool down the warmer air from office and shop spaces from the overhead mass of concrete on the roof allowing the building to remain at an ambient temperature for occupants while having passive treatment that utilities less energy than traditional HVAC.
Other features that have lead to the deceased carbon footprint of the building include recycled concrete, recycled timer, were mining and co-generating using natural gas. In having these initiatives during the building process the building has reduced CO2 emissions by 87%, electricity consumption by 82%, gas by 87% and water by 72% according to Mick Pearce. Some of the other ways in which the building helps to reduce the amount of consumption in such large numbers is the utilization of thermal mass to absorb heat. One way in which this is done is by photovoltaic and thermal solar panels on the roof alongside a gas-fired cogeneration plant. PV solar panels that many of us are familiar with go on rooftops to trap light to generate electricity and thermal solar panels trap heat to power spaces and water within a building.
CH2 is setting a prescience of what sustainable and innovative urban design can do in the center of large cities. Continued calls to action of sustainable architect is important to not only the future of Melbourne but also how things like bio-mimicry can shape the future of design choices.
Interested in learning more?
Architectuul Article: https://architectuul.com/architecture/council-house-2
Green Star Rating System: https://new.gbca.org.au/green-star/rating-system/
Mick Pearce Article: https://www.mickpearce.com/CH2.html

